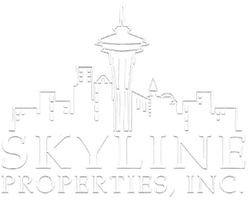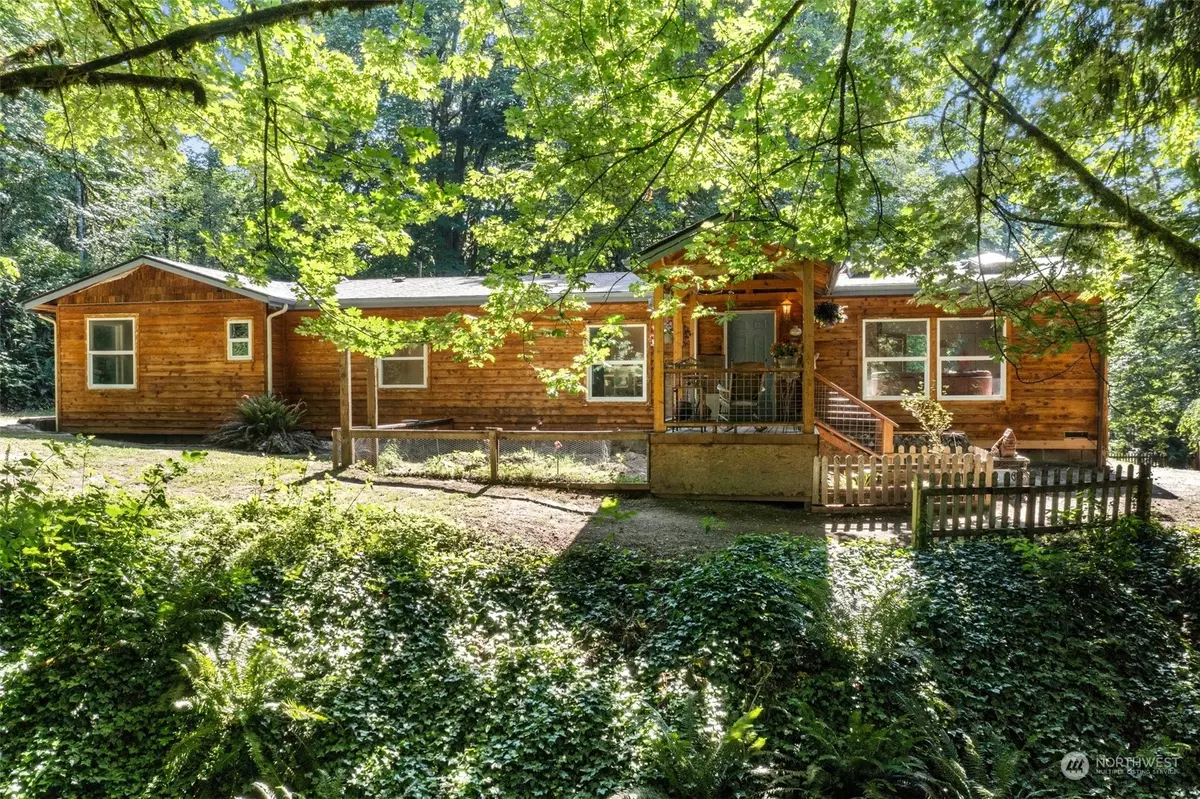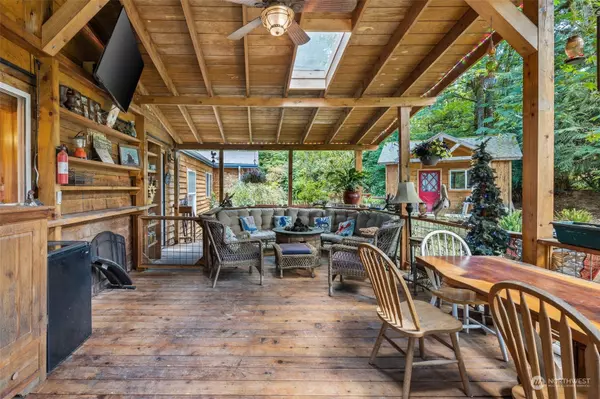Bought with Skyline Properties, Inc.
$599,000
$599,000
For more information regarding the value of a property, please contact us for a free consultation.
3 Beds
2.75 Baths
1,965 SqFt
SOLD DATE : 08/30/2023
Key Details
Sold Price $599,000
Property Type Single Family Home
Sub Type Residential
Listing Status Sold
Purchase Type For Sale
Square Footage 1,965 sqft
Price per Sqft $304
Subdivision Port Orchard
MLS Listing ID 2132063
Sold Date 08/30/23
Style 10 - 1 Story
Bedrooms 3
Full Baths 2
HOA Fees $40/mo
Year Built 1995
Annual Tax Amount $1,510
Lot Size 4.100 Acres
Property Description
Escape to your own private oasis! Nestled on 4+ acres, this single-story home exudes peace and serenity. Relax on the oversized deck and enjoy the views of the orchard, garden and lush natural landscaping. Step inside to the open layout and vaulted ceilings. Kitchen boasts a large island and walk-in pantry. Expansive primary BR with walk-in closet and ensuite with oversized tub and walk-in shower with dual shower heads. Space abounds with 3 bedrooms plus office, bonus room and detached 195 sf studio with a 3/4 bath and adjoining hot tub. 2021 roof, freshly stained cedar siding, new laminate floors, and new windows/patio door in primary. Invisible fence to keep your dog secure conveys with property. Come take a look, you'll love it!
Location
State WA
County Kitsap
Area _142Skitsapeofhwy16
Rooms
Main Level Bedrooms 3
Interior
Interior Features Laminate Tile, Bath Off Primary, Ceiling Fan(s), Double Pane/Storm Window, Dining Room, Skylight(s), Vaulted Ceiling(s), Walk-In Closet(s), Walk-In Pantry, Water Heater
Flooring Laminate, Vinyl Plank
Fireplace false
Appliance Dishwasher, Dryer, Disposal, Microwave, Refrigerator, Stove/Range, Washer
Exterior
Exterior Feature Wood
Amenities Available Cable TV, Deck, Green House, Hot Tub/Spa, Outbuildings, Propane, Sprinkler System
View Y/N No
Roof Type Composition
Building
Lot Description Dead End Street, Dirt Road, Secluded
Story One
Sewer Septic Tank
Water Shared Well
New Construction No
Schools
Elementary Schools Mullenix Ridge Elem
Middle Schools John Sedgwick Jnr Hi
High Schools So. Kitsap High
School District South Kitsap
Others
Senior Community No
Acceptable Financing Cash Out, Conventional
Listing Terms Cash Out, Conventional
Read Less Info
Want to know what your home might be worth? Contact us for a FREE valuation!

Our team is ready to help you sell your home for the highest possible price ASAP

"Three Trees" icon indicates a listing provided courtesy of NWMLS.

"My job is to find and attract mastery-based agents to the office, protect the culture, and make sure everyone is happy! "
2930 S Meridian suite 340, Puyallup, Washington, 98373, USA






