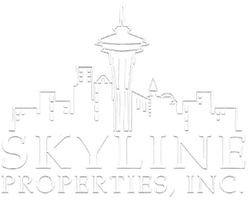Bought with Skyline Properties, Inc.
$795,000
$799,950
0.6%For more information regarding the value of a property, please contact us for a free consultation.
5 Beds
2.5 Baths
2,815 SqFt
SOLD DATE : 03/03/2023
Key Details
Sold Price $795,000
Property Type Single Family Home
Sub Type Residential
Listing Status Sold
Purchase Type For Sale
Square Footage 2,815 sqft
Price per Sqft $282
Subdivision Edgewood
MLS Listing ID 1965046
Sold Date 03/03/23
Style 12 - 2 Story
Bedrooms 5
Full Baths 2
Half Baths 1
Construction Status Completed
Year Built 2022
Annual Tax Amount $2,500
Lot Size 7,205 Sqft
Property Sub-Type Residential
Property Description
MOVE IN READY! PREFERRED LENDER CREDIT!! Welcome to Phillips Ridge! This neighborhood offers large lots, tons of parking & NO HOA. You will find blends of NW Contemporary & Traditional style homes. Perfectly located within minutes of grocery & close to highways. Lot 2 is a 2,815 sq ft home that has 5 large bedrooms & 2.5 baths. The main floor is well planned out w/ a large office when you enter, followed by a large kitchen that opens to the great room. Upstairs you will find 4 bedrooms, utility room & finished off w/ a primary suite & 5 piece bathroom w/ a large walk in closet. Standard features include heat pump, gas fireplace, 2 panel doors, engineered + tile flooring, granite counters, shaker cabinets! GPS map to 8518 20th St E.
Location
State WA
County Pierce
Area 71 - Milton
Interior
Interior Features Forced Air, Heat Pump, Ceramic Tile, Laminate Hardwood, Wall to Wall Carpet, Bath Off Primary, Double Pane/Storm Window, Dining Room, French Doors, Loft, Walk-In Closet(s), Walk-In Pantry, Fireplace
Flooring Ceramic Tile, Engineered Hardwood, Laminate, Carpet
Fireplaces Number 1
Fireplaces Type Gas
Fireplace true
Appliance Dishwasher_, Microwave_, StoveRange_
Exterior
Exterior Feature Cement Planked, Stone, Wood Products
Garage Spaces 2.0
Amenities Available Cable TV, Patio
View Y/N No
Roof Type Composition
Garage Yes
Building
Lot Description Cul-De-Sac, Paved, Sidewalk
Story Two
Builder Name MTT Homes NW LLC
Sewer Sewer Connected
Water Public
Architectural Style Traditional
New Construction Yes
Construction Status Completed
Schools
School District Fife
Others
Senior Community No
Acceptable Financing Cash Out, Conventional, FHA, VA Loan
Listing Terms Cash Out, Conventional, FHA, VA Loan
Read Less Info
Want to know what your home might be worth? Contact us for a FREE valuation!

Our team is ready to help you sell your home for the highest possible price ASAP

"Three Trees" icon indicates a listing provided courtesy of NWMLS.
"My job is to find and attract mastery-based agents to the office, protect the culture, and make sure everyone is happy! "
2930 S Meridian suite 340, Puyallup, Washington, 98373, USA

